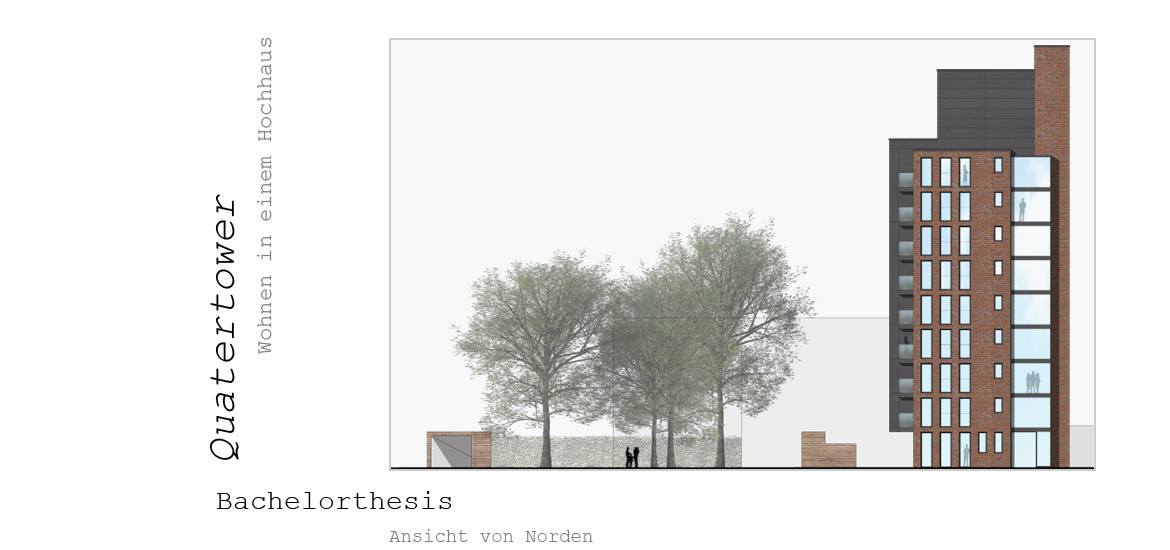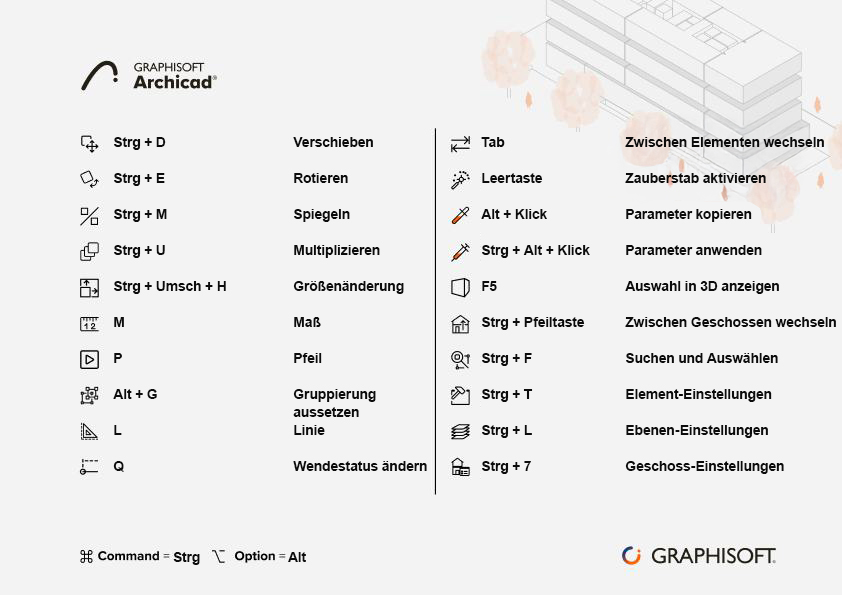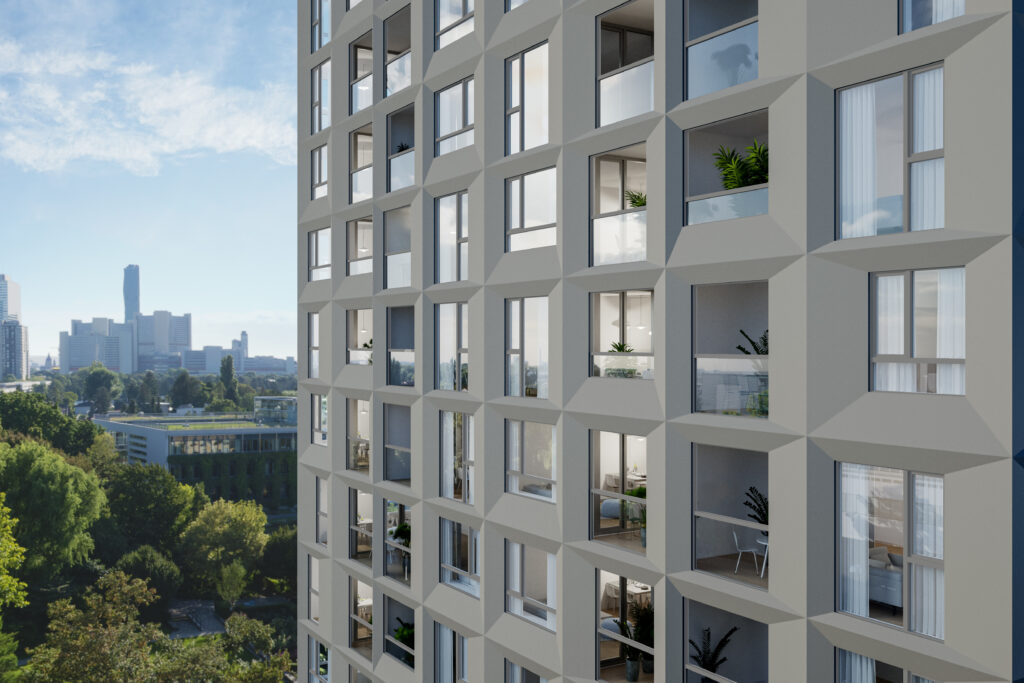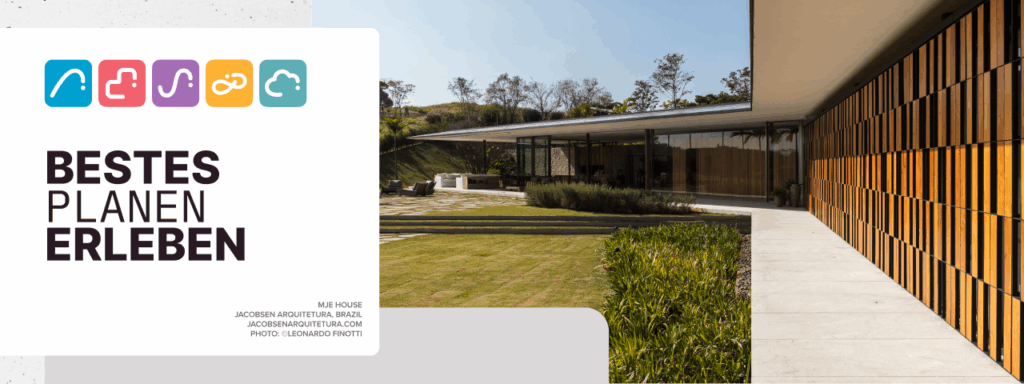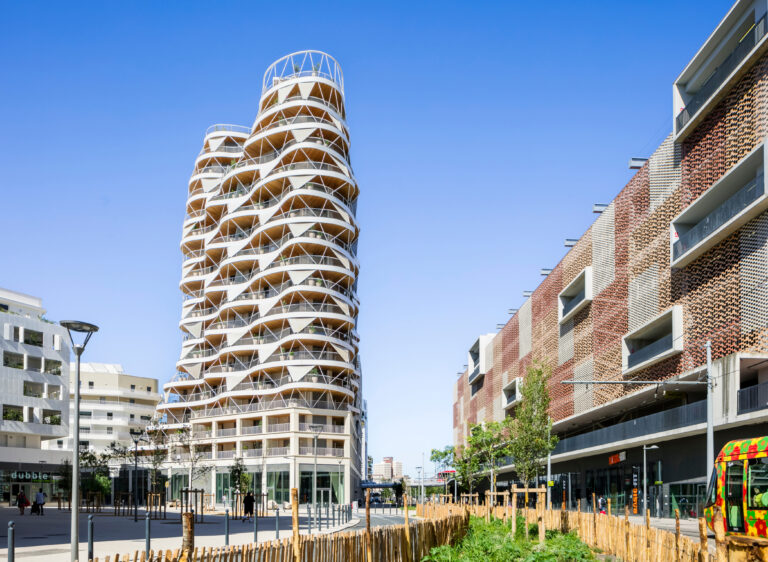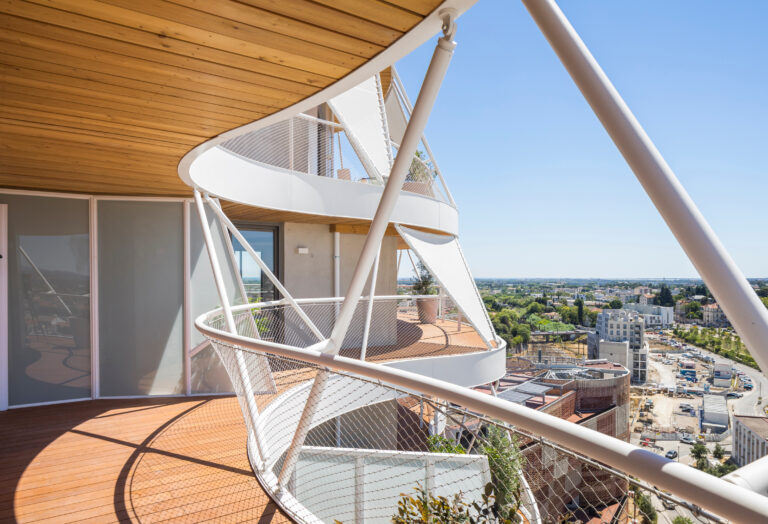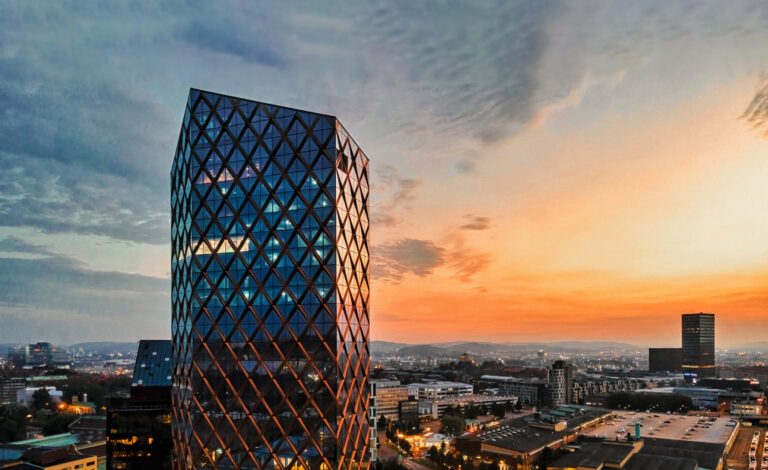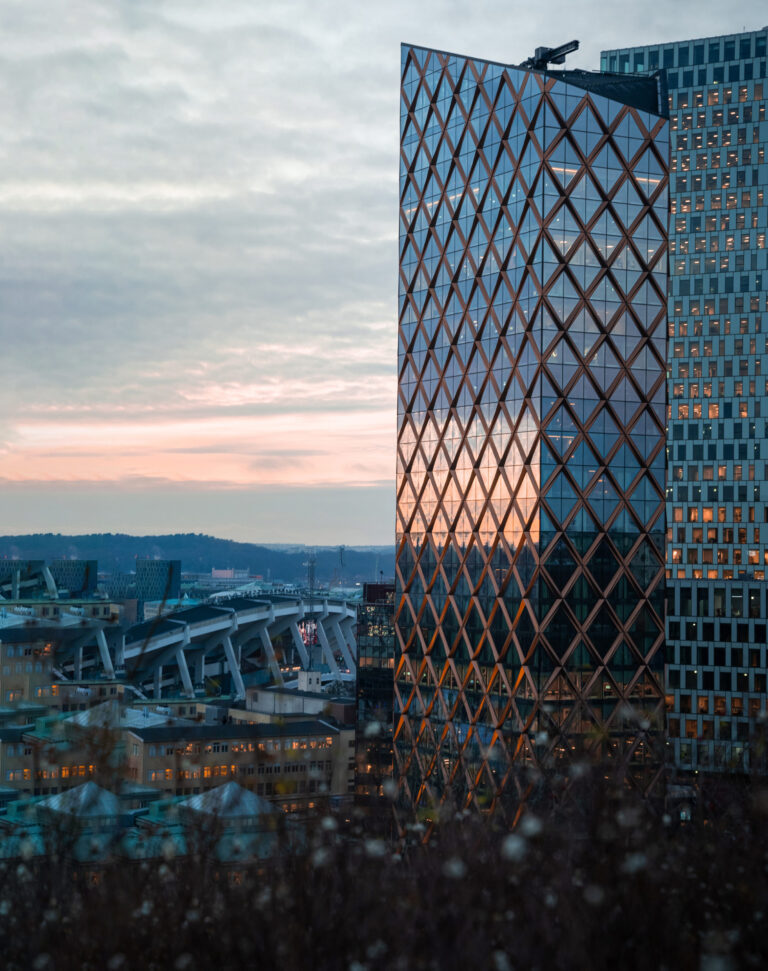Modeling Monday mit ARCHICAD!
Heute zeigen wir Ihnen die Abschlussarbeit von Leo Emons, Absolvent der FH Dortmund.
Alle Bilder zum Projekt auf unserer (link: https://www.facebook.com/Graphisoft-West-105250689545428/ text: Facebookseite!)
Das Thema der Thesis war die Entwicklung eines Entwurfs und die Planung eines repräsentativen Hochhauses. Die Aufgabenstellung basiert auf einem Ideenwettbewerb der Stadt Augsburg. Ziel des Wettbewerbs war es, eine kreative, innovative und funktionale Lösung zu finden, für modernes ein Wohnen und Gewerbliches nutzen. Das Grundstück, für die Entwurfsplanung des Towers, befindet sich in Augsburg, Süd-Östlich der Innenstadt an der Nagahama-Allee. Das geplante Hochhaus befindet sich auf dem Areal des Textilviertels, welches sich zu einer der beliebtesten Wohngegenden entwickelt hat in Augsburgs Stadtmitte.
Ziel war es ein innovatives Hochhaus zu entwickeln, dass klassisches Wohnen, studentisches Wohnen, gewerbliche Nutzung miteinander verbindet. Das Hochhaus besteht aus drei Bereichen, Treppenhaus, Verkehrs- und Erschließungsflächen sowie Wohnen- und Gewerbeflächen. Die Wohnräume befinden sich in dem mittigen quadratischen Kubus, als auch in dem schmalen rechteckigen Kubus, welcher sich nach Norden orientiert. Die beiden schmalen Kuben heben sich mit ihren Klinkerfassaden von dem quadratischen mittigen Kubus ab und sollen so auch das Neubaugebiet abschließen. Das Gebäude verfügt über verschiedene Fassadenelemente, welche die Nutzung im Inneren unterstreichen soll.
Modeling Monday with #ARCHICAD
Today Graphisoft West Germany shows you the thesis of Leo Emons, graduate of the University Applied Sciences and Arts Dortmund.
The topic of the thesis was the development of a design a prestigious skyscraper. The task is based on a competition organized by the city of Augsburg. The aim of the competition was to find a creative, innovative and functional solution for modern living and commercial use. The sit for the design of the tower is located in Augsburg, south-east of the city centre on Nagahama Avenue. The planned skyscraper is located in the „Textilviertel“, which has become one of the most popular residential areas in Augsburg’s city centre.
The aim was to develop an innovative high-rise building that combines classic living, student living, and commercial use. The skyscraper consists of three areas, staircase, traffic and access areas as well as residential and commercial space. The living rooms are located in the central square cube, as well as in the narrow rectangular cube, which is oriented to the north. The two narrow cubes stand out with their clinker facades from the square central cube and are thus to complete the development area. The building has various facade elements, which should underline the use inside.
